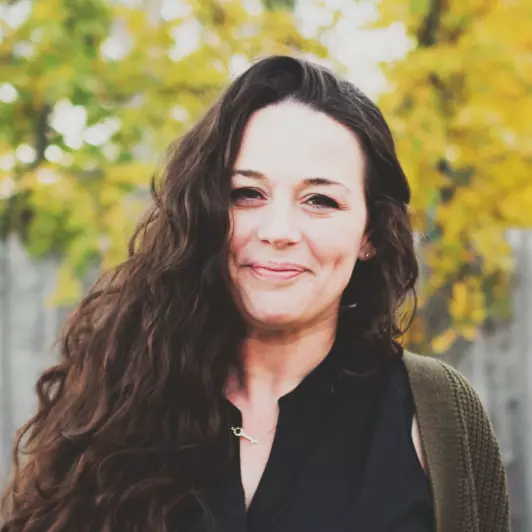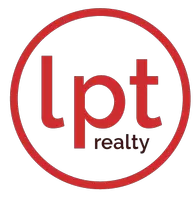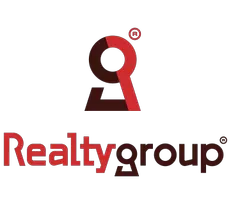$350,000
$344,999
1.4%For more information regarding the value of a property, please contact us for a free consultation.
4 Beds
3 Baths
2,744 SqFt
SOLD DATE : 07/01/2022
Key Details
Sold Price $350,000
Property Type Single Family Home
Sub Type Single Family Residence
Listing Status Sold
Purchase Type For Sale
Square Footage 2,744 sqft
Price per Sqft $127
Subdivision Brock Add 4
MLS Listing ID 6179506
Sold Date 07/01/22
Bedrooms 4
Full Baths 1
Half Baths 1
Three Quarter Bath 1
Year Built 1983
Annual Tax Amount $3,512
Tax Year 2022
Contingent None
Lot Size 10,890 Sqft
Acres 0.25
Lot Dimensions 82x135
Property Sub-Type Single Family Residence
Property Description
Stunning 1 level home in a phenomenal neighborhood - close to everything, with great schools & endless shopping/dining options!! Open layout kitchen/living space with sunken living room & informal dining room that walks out to the large, private backyard, enclosed w/6 ft maint-free fencing. Also the main level: laundry/mud room off garage with 1/2 bath, formal dining, 3 bedrooms & a walk through full bath. Lower level features a huge family room, 4th bedroom, office, 3/4 bath, cedar storage closet & an ENORMOUS 300+ sq ft workshop! Efficient home utilizes radiant heat w/ 2x10" insulated exterior walls, with a supplemental wood burning stove for extra cozy nights, take a peek today!
Location
State MN
County Anoka
Zoning Residential-Single Family
Rooms
Basement Daylight/Lookout Windows, Egress Window(s), Finished, Full, Wood
Dining Room Eat In Kitchen, Informal Dining Room, Kitchen/Dining Room, Separate/Formal Dining Room
Interior
Heating Baseboard, Radiant, Wood Stove
Cooling Ductless Mini-Split, Wall Unit(s)
Fireplaces Number 1
Fireplaces Type Living Room, Wood Burning Stove
Fireplace Yes
Appliance Cooktop, Dishwasher, Dryer, Electric Water Heater, Exhaust Fan, Microwave, Range, Refrigerator, Washer, Water Softener Owned
Exterior
Parking Features Attached Garage, Concrete, Garage Door Opener, Storage
Garage Spaces 2.0
Fence Composite, Privacy
Pool None
Roof Type Age Over 8 Years,Asphalt,Pitched
Building
Lot Description Tree Coverage - Light
Story One
Foundation 1538
Sewer City Sewer/Connected
Water City Water/Connected
Level or Stories One
Structure Type Fiber Cement
New Construction false
Schools
School District Anoka-Hennepin
Read Less Info
Want to know what your home might be worth? Contact us for a FREE valuation!

Our team is ready to help you sell your home for the highest possible price ASAP







