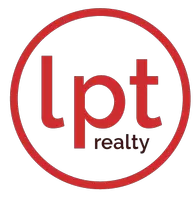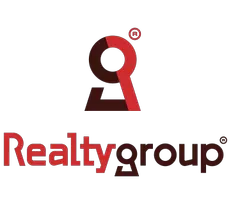$325,000
$290,000
12.1%For more information regarding the value of a property, please contact us for a free consultation.
4 Beds
2 Baths
1,814 SqFt
SOLD DATE : 04/20/2021
Key Details
Sold Price $325,000
Property Type Single Family Home
Sub Type Single Family Residence
Listing Status Sold
Purchase Type For Sale
Square Footage 1,814 sqft
Price per Sqft $179
Subdivision Southland Acres 2Nd Add
MLS Listing ID 5723245
Sold Date 04/20/21
Bedrooms 4
Full Baths 1
Three Quarter Bath 1
Year Built 1970
Annual Tax Amount $2,833
Tax Year 2020
Contingent None
Lot Size 0.550 Acres
Acres 0.55
Lot Dimensions 63X175X78X192X121
Property Sub-Type Single Family Residence
Property Description
Picture waking up every morning in your new home at the end of a quiet cul-de-sac. Having the option to either walk/bike to go grocery shopping or experience the expansive nature trails right down the road. The perfect location does exist, and it's here! Surrounded by stores, great schools, gorgeous walking/biking trails, dog parks, and lakes!
Not only are you close to the center of Champlin, the backyard offers natural tree coverage for additional privacy as well as a beautiful garden with flowers blossoming all around the house; Not to mention the hot tub, a newly updated sprinkler, new windows, and a brand new furnace! You're one step away from the peace the house offers while staying very close to the city for all of your needs and wants.
All 4 bedrooms are spacious with lots of natural light flowing in. Each level has its own bathroom. The house offers more than 1,800 square feet sitting on over half an acre. Don't miss out on this one of a kind house, and make it your HOME!
Location
State MN
County Hennepin
Zoning Residential-Single Family
Rooms
Basement Egress Window(s), Finished, Full
Dining Room Living/Dining Room
Interior
Heating Forced Air
Cooling Central Air
Fireplaces Number 2
Fireplaces Type Family Room, Gas, Living Room, Wood Burning
Fireplace Yes
Appliance Cooktop, Dishwasher, Dryer, Gas Water Heater, Microwave, Range, Refrigerator, Water Softener Owned
Exterior
Parking Features Detached, Concrete, Garage Door Opener
Garage Spaces 2.0
Fence None
Pool None
Roof Type Asphalt
Building
Lot Description Public Transit (w/in 6 blks), Irregular Lot, Tree Coverage - Medium
Story One
Foundation 1008
Sewer City Sewer/Connected
Water City Water/Connected
Level or Stories One
Structure Type Wood Siding
New Construction false
Schools
School District Anoka-Hennepin
Read Less Info
Want to know what your home might be worth? Contact us for a FREE valuation!

Our team is ready to help you sell your home for the highest possible price ASAP







