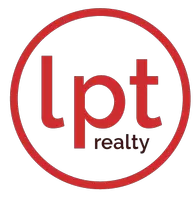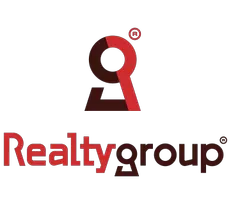3 Beds
3 Baths
1,894 SqFt
3 Beds
3 Baths
1,894 SqFt
Key Details
Property Type Townhouse
Sub Type Townhouse Side x Side
Listing Status Active
Purchase Type For Sale
Square Footage 1,894 sqft
Price per Sqft $197
Subdivision Balsam Pointe
MLS Listing ID 6752449
Bedrooms 3
Full Baths 1
Half Baths 1
Three Quarter Bath 1
HOA Fees $328/mo
Year Built 2023
Annual Tax Amount $3,867
Tax Year 2025
Contingent None
Lot Size 3,049 Sqft
Acres 0.07
Lot Dimensions 36x90
Property Sub-Type Townhouse Side x Side
Property Description
Upstairs, the primary suite offers a serene escape, complete with a private balcony, en-suite bath, and walk-in closet designed for both style and function. Two additional bedrooms and a versatile flex space offer room to grow, while the upstairs laundry and integrated smart home features add a layer of convenience to daily living. Custom window treatments, a brand-new washer, and curated finishes throughout reflect a home designed for both beauty and ease. Situated near tranquil parks, the Mississippi River, and with swift access to Hwy 169, this residence blends architectural grace with lifestyle convenience. Community amenities—including a dog park and playground—round out a setting as welcoming as it is refined.
Location
State MN
County Hennepin
Zoning Residential-Single Family
Rooms
Basement None
Dining Room Breakfast Bar, Informal Dining Room
Interior
Heating Forced Air
Cooling Central Air
Fireplace No
Appliance Air-To-Air Exchanger, Dishwasher, Disposal, Dryer, Electric Water Heater, Humidifier, Microwave, Range, Refrigerator, Stainless Steel Appliances, Washer
Exterior
Parking Features Attached Garage, Asphalt, Garage Door Opener, Tuckunder Garage
Garage Spaces 2.0
Fence None
Pool None
Roof Type Age 8 Years or Less,Asphalt,Pitched
Building
Lot Description Some Trees
Story Two
Foundation 786
Sewer City Sewer/Connected
Water City Water/Connected
Level or Stories Two
Structure Type Brick/Stone,Vinyl Siding
New Construction false
Schools
School District Anoka-Hennepin
Others
HOA Fee Include Maintenance Structure,Lawn Care,Other,Maintenance Grounds,Professional Mgmt,Trash,Shared Amenities,Snow Removal
Restrictions Mandatory Owners Assoc,Pets - Cats Allowed,Pets - Dogs Allowed







