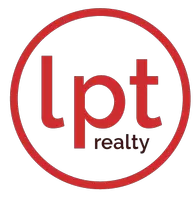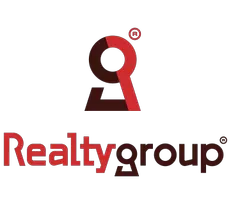3 Beds
4 Baths
2,379 SqFt
3 Beds
4 Baths
2,379 SqFt
OPEN HOUSE
Wed Jul 16, 5:00pm - 7:00pm
Thu Jul 17, 5:00pm - 7:00pm
Key Details
Property Type Single Family Home
Sub Type Single Family Residence
Listing Status Coming Soon
Purchase Type For Sale
Square Footage 2,379 sqft
Price per Sqft $388
Subdivision North Hudson
MLS Listing ID 6750275
Bedrooms 3
Full Baths 2
Half Baths 1
Three Quarter Bath 1
Year Built 1984
Annual Tax Amount $8,586
Tax Year 2025
Contingent None
Lot Size 0.420 Acres
Acres 0.42
Lot Dimensions 52x187x81x154
Property Sub-Type Single Family Residence
Property Description
The walk-out lower level is a haven for entertaining, with double sliders that lead to a professionally landscaped backyard, awarded the 2009 Award for Excellence by the Minnesota Landscape Association. This level also features a third bedroom, a cozy stone fireplace, a sleek wet bar, and a spa-like ¾ bath with a dual-head steam shower. Outside, you'll find an expansive paver brick patio that leads to a beautifully equipped outdoor kitchen, stylishly finished in stone with granite countertop, complete with a 30 inch stainless steel griddle and 40 -inch built with grill with rear infrared burner and a charcoal grill and smoker, festive lighting and matching sink—perfect for lakeside gatherings. The property also includes a large, maintenance-free dock with electric boat lift for effortless lake access.
Additional amenities include an attached one-car heated garage with an epoxy floor, currently utilized as a luxury bathhouse, and a fully finished detached two-car garage with epoxy flooring and abundant natural light—ideal for hobbies, storage, or a workshop. A partially heated driveway and walkway provide comfort and convenience year-round. This home offers the perfect setting to unwind, entertain, and enjoy the peaceful beauty of Lake Mallalieu.
Location
State WI
County St. Croix
Zoning Residential-Single Family
Body of Water Mallalieu Lake (600032877)
Rooms
Basement Block, Crawl Space, Finished, Walkout
Dining Room Breakfast Bar, Breakfast Area, Informal Dining Room, Living/Dining Room
Interior
Heating Forced Air, Fireplace(s)
Cooling Central Air
Fireplaces Number 2
Fireplaces Type Family Room, Gas, Living Room, Stone
Fireplace Yes
Appliance Dishwasher, Dryer, Microwave, Range, Refrigerator, Stainless Steel Appliances, Washer, Water Softener Owned, Wine Cooler
Exterior
Parking Features Attached Garage, Detached
Garage Spaces 3.0
Fence Other, Partial
Pool None
Waterfront Description Dock,Lake Front,Lake View
View Lake, Panoramic, South, West
Roof Type Age 8 Years or Less,Architectural Shingle
Road Frontage No
Building
Lot Description Accessible Shoreline, Many Trees
Story Modified Two Story
Foundation 756
Sewer City Sewer/Connected
Water City Water/Connected
Level or Stories Modified Two Story
Structure Type Brick/Stone,Steel Siding
New Construction false
Schools
School District Hudson







