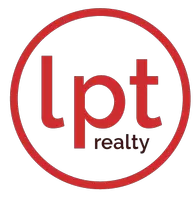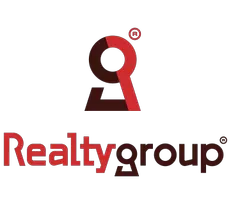5 Beds
4 Baths
5,101 SqFt
5 Beds
4 Baths
5,101 SqFt
Key Details
Property Type Single Family Home
Sub Type Single Family Residence
Listing Status Active
Purchase Type For Sale
Square Footage 5,101 sqft
Price per Sqft $233
Subdivision Pexa Estates
MLS Listing ID 6738939
Bedrooms 5
Full Baths 2
Half Baths 1
Three Quarter Bath 1
Year Built 2002
Annual Tax Amount $5,734
Tax Year 2025
Contingent None
Lot Size 9.750 Acres
Acres 9.75
Lot Dimensions 332.5x1278
Property Sub-Type Single Family Residence
Property Description
The main floor boasts a bright and airy floor plan with majestic, great room, stunning windows, a gourmet kitchen, a cozy hearth room, and an idyllic three season porch, conveniently located off the kitchen. You can enjoy endless countryside views from the wrap-around porch to the maintenance-free deck. The home also shines with newly refinished hardwood floors on the main level, expansive main floor laundry and mudroom.
Upstairs, you'll find four bedrooms with new carpet throughout. The primary bedroom is spacious and includes a private ensuite bathroom and a walk-in closet. The three additional bedrooms are complemented by an incredible and spacious bonus room, perfect for a play area or home gym, situated above the entire garage.
The large lower level is designed for versatile living, providing a bar area with a full kitchen, a dining area, a family room, a recreation area, a large guest bedroom, and a bathroom. This space can easily double as an incredible mother-in-law suite for multi-generational living. The lower level also offers a fantastic private media room with theatre seating, and direct walkout access to a private patio and firepit.
Additionally, the property includes a dual purpose, outbuilding. The structure features a heated shop in addition to cold storage area. This could also be used for a horse stall, set up with direct access to the front acreage.
Location
State MN
County Scott
Zoning Residential-Single Family
Rooms
Basement Block, Daylight/Lookout Windows, Drain Tiled, Finished, Full, Sump Pump, Tile Shower, Walkout
Dining Room Breakfast Bar, Breakfast Area, Informal Dining Room, Separate/Formal Dining Room
Interior
Heating Forced Air, Fireplace(s), Radiant Floor
Cooling Central Air
Fireplaces Number 2
Fireplaces Type Family Room, Free Standing, Gas
Fireplace Yes
Appliance Air-To-Air Exchanger, Central Vacuum, Cooktop, Dishwasher, Disposal, Double Oven, Dryer, ENERGY STAR Qualified Appliances, Gas Water Heater, Microwave, Refrigerator, Wall Oven, Washer, Water Softener Owned
Exterior
Parking Features Attached Garage, Concrete, Electric, Floor Drain, Heated Garage, Insulated Garage
Garage Spaces 4.0
Fence None
Pool None
Roof Type Age Over 8 Years,Architectural Shingle,Composition
Building
Lot Description Suitable for Horses, Many Trees, Underground Utilities
Story Two
Foundation 1487
Sewer Mound Septic, Septic System Compliant - Yes
Water Well
Level or Stories Two
Structure Type Fiber Cement,Shake Siding,Vinyl Siding
New Construction false
Schools
School District New Prague Area Schools







